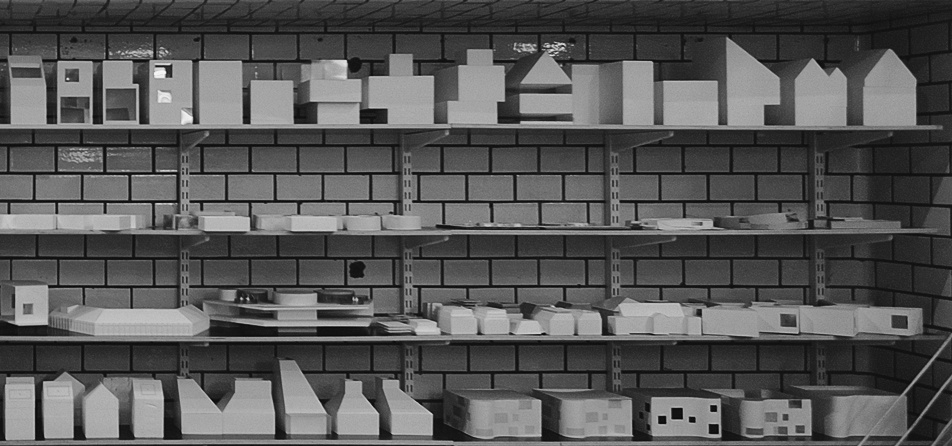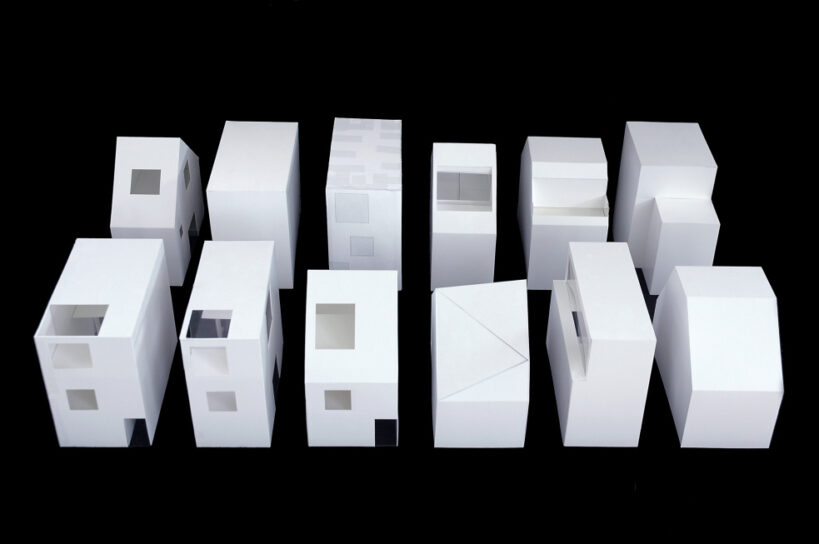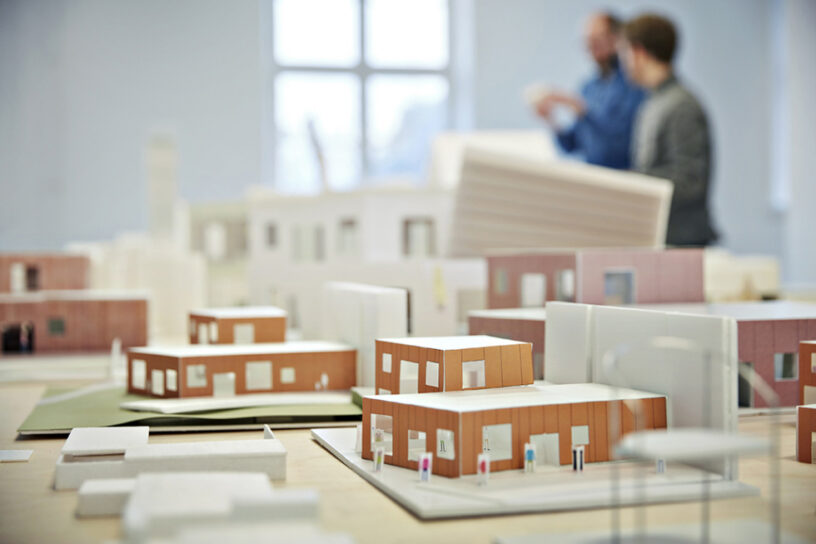- Open today 11–17
- Open today 11–17
Elding Oscarsson
This exhibition shows architectural models by Elding Oscarson, the architectural firm that won the competition to design Skissernas Museum’s extension with a restaurant and lobby in 2014. The spectacular meeting hall was added later on, created out of a former inner courtyard in the middle of the museum building. A short film shows the first sketches for the Museum’s extension and the architects’ attempts at finding the correct shape of the new building blocks. The ideas were later tested in three-dimensional architectural models, a classic practice that Elding Oscarson has applied in many projects. The models, handmade in various materials, are primarily tools for different parts of the design process. Sometimes they are used in presentations to clients.
A large table carries models for many of the firm’s projects, including several for the Skissernas Museum and some for the iconic private houses in Landskrona (2009), Mölle (2013) and Tokyo (2015). The architectural models show Elding Oscarson’s elegant, pared-down architecture in which their interest in volumes, spatial connections and transparency is evident. Model construction is essential for the architects not just in terms of understanding scale and proportion, but also for the opportunity given by a real model to relate to the project. It is important for collaboration since it is easy for a large group to gather around a model, which can also be rebuilt during the meeting. The model’s physical presence in the office during a workday is also significant – its presence can be felt anytime and stimulate new ideas.
In several projects the architects have expertly added new volumes to older ones, such as in the extension of Skissernas Museum where the materials are only a few: the façade in corten steel, the interior in birch plywood and concrete. In the meeting hall, the older, surrounding façades remain, while the new ceiling is covered with reflective sheet metal. Elding Oscarson also designed the furnishings for the restaurant and the lobby, all produced by Källemo in Värnamo. The exhibition includes tiny model furniture, which can be recognized from the initial sketch stage.
Architects Jonas Elding (b 1972 in Lund) and Johan Oscarson (b 1974 in Kristianstad) both graduated from the School of Architecture in Lund at the end of the 1990s. After employment in Japan and Sweden respectively, they opened a joint office in Stockholm in 2007. Today they work with both domestic and international projects, and their commissions range from public buildings to private houses and interior design. Several of their projects have received awards and international distinctions.



