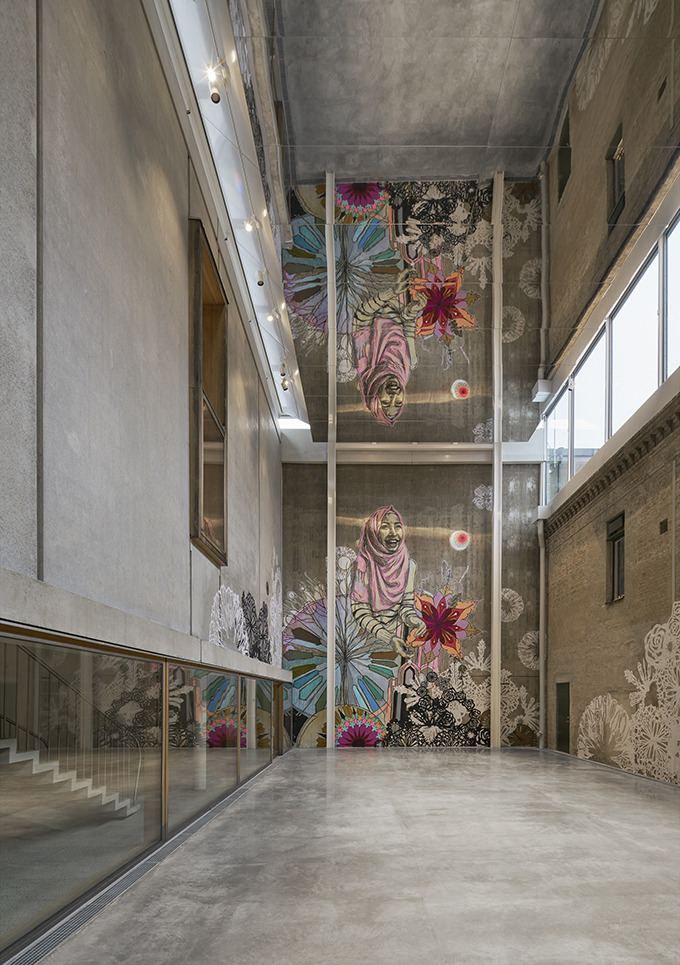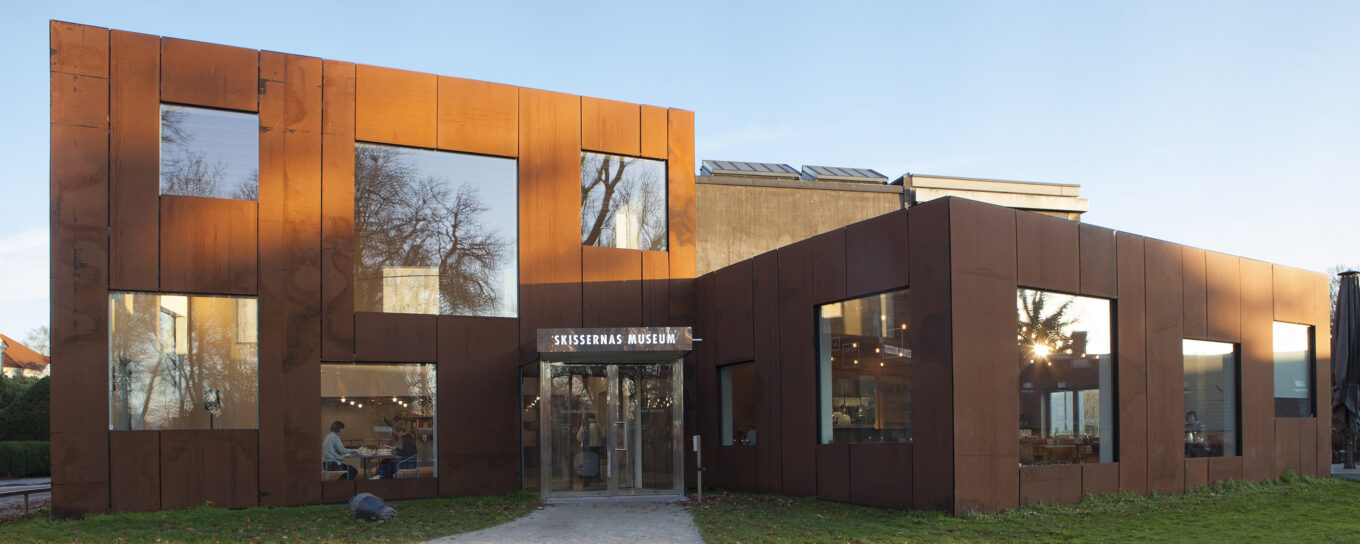- Open today 12–17
- Open today 12–17
The Museum Building
Today, Skissernas Museum – Museum of Artistic Process and Public Art consists of buildings from six different periods, which have all been connected into one. Architects Elding Oscarson designed the museum’s latest extension, completed in autumn 2016. The latest building contains the museum’s entrance, the museum shop and a restaurant with an outdoor terrace in the park. In addition, the inner courtyard was covered to create the Birgit Rausing Hall, which today is an important meeting place at the museum.
Towards the end of the 1930s, Ragnar Josephson’s Archive of Decorative Art had outgrown its premises at the Department of History of Art, located at the time on the top floor of the main University building, and more space was required for all the incoming sketches and models. The University then made available an old gymnasium from 1882 which was part of a female teachers college, as well as a new building for the college on the corner of Sölvegatan and Finngatan, designed by architect Carl Andrén in 1921. At the start, the archive shared the building with the Department of Statistics and Mathematics. In 1941, the archive was able to open its doors to the public, thereby becoming a museum.
As the collections grew, the museum needed further space. Therefore, in 1949, Lund architect Hans Westman, who has also designed the Catholic church in Malmö and the student halls of residence known as Parentesen in Lund, combined nine old army barracks with the existing building. The museum displayed its temporary exhibitions in the barracks up to 2001. Ten years later, in 1959, Westman was commissioned once more, to design the gallery now known as the Swedish Gallery, as well as the museum’s former entrance – a raw concrete façade, with a faint relief pattern from the wooden boards used in the mould. The ceiling height in the gallery was adapted to the dimensions of the often monumental models and sketches, and a viewing bridge across the room enabled visitors to approach the artworks which were hung at great height. In what is now known as the Swedish Gallery, it is still possible to see the old façade of the female teachers college, which now forms the opening into the museum’s International Gallery.
Collaboration between architects and artists
From about 1970, the whole of the old teacher training college belonged to Skissernas Museum – Museum of Artistic Process and Public Art, as it completely took over the wing that had formerly housed the Department of Statistics and Mathematics. This now houses the museum’s creative workshop, among other things. In 1979 the museum became an autonomous unit, reporting directly to office of the vice-chancellor at Lund University; the museum is currently governed by a board which is responsible for its long-term planning of activities. In 1988, the premises needed to expand once again. Architects Karl Koistinen and Göran Hellborg from Lund, in collaboration with Stockholm-based artist Sivert Lindblom, created a new gallery, library and photography studio, as well as the façade towards Sölvegatan. This was covered in grey plaster and concrete with inlaid blue tiling, and fitted with a large curved window in red-painted aluminium. The façade also features two heads in patinaed bronze, created by Lindblom and based on his own profile.
Between 2001 and 2005, the museum was closed for renovation and extension work conducted by the National Property Board of Sweden on commission from Lund University. Architect Johan Celsing and the Johan Celsing Architectural Agency in Stockholm had won the competition for the extension in 1999 with a proposal drawn up in collaboration with landscape architect Birre Skoglund. The museum was now given a much-needed addition of storage space and work premises in the form of studios and workshops. Westman’s initially provisional barracks, which had by then been standing for fifty years, were replaced with a large room suitable for temporary exhibitions featuring a window gallery overlooking the sculpture park. The extension brought the old parts together into a single unit. In 2006 the building won Betongpriset, an award for concrete architecture, for the way in which Celsing treated the façade so that it fuses with Westman’s creation from the late 1950s.
Skissernas Museum – Museum of Artistic Process and Public Art as a meeting place
In October 2013, architectural agency Elding Oscarson won a competition to design a new extension for Skissernas Museum – Museum of Artistic Process and Public Art. Financed through a private donation, the extension was intended to increase the museum’s accessibility and create even better conditions for the museum as a meeting place. The new extension contains the museum’s entrance, museum shop and restaurant with outdoor seating. In addition, the inner courtyard was covered to create the Birgit Rausing room. The extension was completed in autumn 2016. The justification for the jury’s choice summarised the advantages of the proposal:
”A proposal with excellent room sequences which capture direction and flow. The new extension demonstrates an understanding for how the museum has developed over time and shows light, abstract building volumes with no readable scale whose windows are like paintings in an exhibition. The building parts lack real rear sides and the Corten steel plates of the façades recall the brick architecture in the area while creating a contrast.”
During the course of the project, the museum received a further donation enabling the windy inner courtyard to be covered. The resulting bright and airy Birgit Rausing Hall, also designed by Elding Oscarson, was completed at the same time as the extension in autumn 2016.

Winner of Kasper Sahlin Prize 2017
The new extension has been awarded with two prizes for the outstanding architecture. The Kasper Salin Prize awards the best building or group of buildings of the year. It is the oldest prize, inaugurated in 1962 on the foundation of Stockholm’s former City Architect Kasper Salin (1856–1919). The prize is awarded the building itself and consists of a bronze plaque, designed by the architect Bengt Lindroos, to be mounted on the building.
The museum’s latest renovation and extension was also awarded with Lund City Construction Prize 2017. The prize is awarded to one or more people who have contributed to developing the cityscape in Lund.

